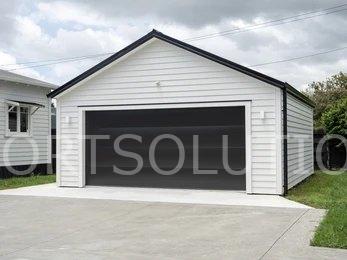A 30×40 metal garage is an excellent investment for property owners looking for a durable, versatile, and customizable storage or workspace solution. Whether you’re planning a garage for personal use, a workshop, or additional storage, it’s important to understand the essential elements involved in creating a space that fits your needs. In this guide, we’ll explore the key factors to consider when planning your 30×40 metal garage, from design to materials and site preparation.
Key Considerations When Planning a 30×40 Metal Garage

When considering a 30×40 metal garage, several factors can influence your decision-making process:
1. Space and Layout
A 30×40 garage provides ample space for a variety of uses, from storing vehicles to setting up a workshop or studio. It’s important to plan the layout to make the most of the space. Think about the number of vehicles or items you intend to store, any additional features like workbenches, and areas for future additions or changes.
2. Design Flexibility
One of the main advantages of a 30×40 metal garage is its flexibility in design. Whether you prefer a simple, functional design or a more intricate architectural style, the design of your garage can be customized to fit your needs. You can also add features such as windows for natural light, larger doors for easier vehicle access, or even specialized sections for tools or storage.
3. Material Selection
The material you choose for your metal garage will play a big role in both its durability and overall aesthetic. Common choices include galvanized steel or aluminum, each offering unique benefits such as corrosion resistance and strength. The type of metal selected will affect the garage’s ability to withstand harsh weather conditions, providing long-lasting protection for your belongings.
4. Insulation Options
While not always necessary, adding insulation to your metal garage can improve its overall comfort and energy efficiency. Insulation helps regulate the temperature, keeping the space cooler in the summer and warmer in the winter. This is particularly useful if you plan to use the garage as a workspace or storage for temperature-sensitive items.
5. Site Preparation and Location
Before construction can begin, it’s important to prepare the site. Site grading, excavation, and leveling are key steps to ensure your foundation is solid and stable. The location of your garage will also impact how easily it can be accessed, the amount of sunlight it receives, and its proximity to your home or business.
6. Local Regulations
Be sure to research your local building codes and zoning regulations before you begin. Depending on your location, you may need to secure permits or comply with certain standards to ensure your garage is up to code. Understanding these requirements early on can help you avoid delays and unexpected issues.
Design Elements and Features of a 30×40 Metal Garage
Understanding the design components that contribute to a functional and attractive 30×40 metal garage will help you plan accordingly.
Foundation
A solid foundation is essential for ensuring the longevity and stability of your garage. Concrete slab foundations are the most common choice and provide a strong, durable base. The foundation’s quality will directly affect the structure’s ability to withstand the elements and support heavy items like vehicles and equipment.
Structural Components
The steel framing, roof panels, and support columns make up the core structure of your garage. These components should be chosen based on the climate and intended use of the space. A strong framework is essential for ensuring that your garage can stand the test of time and any weather conditions it may face.
Doors and Windows
Choosing the right doors and windows is key to ensuring functionality and improving the aesthetic appeal of your garage. Consider the size and type of doors based on what you’ll be storing and how frequently you’ll be using the garage. For example, larger garage doors may be necessary for vehicle storage, while smaller entry doors are perfect for accessing the space for other tasks.
Interior Layout and Organization
The interior of your garage can be tailored to suit your needs, whether you plan to use it for storing vehicles, tools, or other equipment. Consider the addition of shelves, workbenches, or overhead storage to maximize the space. The layout should prioritize convenience and accessibility to ensure that everything is easy to organize and retrieve when needed.
Conclusion: Planning Your 30×40 Metal Garage
Planning a 30×40 metal garage is an exciting project that can provide lasting value for your property. By considering all the important factors—such as design flexibility, material selection, site preparation, and local regulations—you can create a functional, customized space that fits your needs. Take time to plan your layout and features carefully, keeping in mind how you’ll use the garage both now and in the future. With the right approach, your 30×40 metal garage will provide you with a durable, versatile solution for many years to come.
