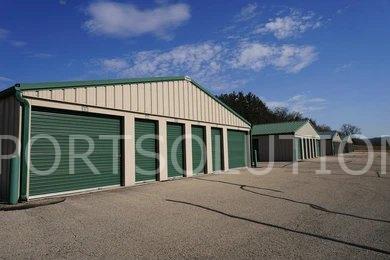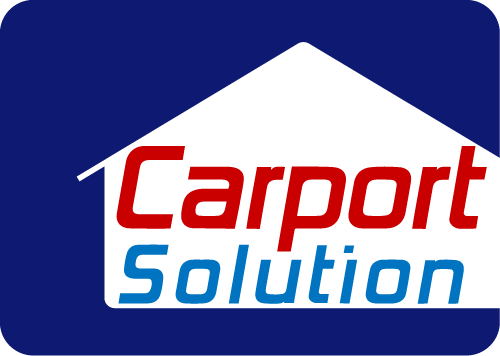1. Understanding the Importance of a Strong Concrete Foundation for Metal Buildings
A solid concrete foundation is crucial for any metal building project, whether it’s a 30×40 metal building or a larger commercial structure. It serves as the support system that ensures the stability and durability of your building.
How a Well-Designed Concrete Foundation Supports Your Metal Building
The stability of your metal building depends on how well the weight is distributed across the foundation. Here’s how a properly designed concrete foundation contributes to the strength of your structure:
- Even Weight Distribution: The foundation spreads the building’s weight across a wider surface area, preventing stress concentration at specific points
- Structural Support: It provides anchor points for your metal building’s frame, creating a secure connection between the ground and structure
- Level Surface: A properly poured concrete foundation ensures your metal building starts with a perfectly level base
Factors to Consider When Designing Your Metal Building’s Foundation
The relationship between your metal building and its foundation is particularly important when considering:
- Heavy equipment storage
- Vehicle traffic in metal garages
- Snow loads on the roof
- Wind forces against walls
- Seismic activity resistance
Key Elements to Include in Your Metal Building Plans
Your metal building plans should include specific foundation requirements based on:
- Soil Conditions: Different soil types require varying foundation designs
- Building Dimensions: Larger structures like A Frame Steel Carport need stronger foundations
- Load Requirements: The weight of stored items or equipment affects foundation specifications
- Local Building Codes: Compliance with regional requirements ensures safety
Ensuring Long-Term Stability with Professional Guidance
Working with experienced metal garage builders who understand these foundational principles helps ensure your structure’s long-term stability. They’ll determine the right concrete mix, thickness, and reinforcement methods needed for your specific project requirements.
Considering Future Projects and Their Foundation Needs
Additionally, if you’re thinking about installing a steel carport or exploring options in enclosure buildings, it’s essential to keep these foundational requirements in mind to ensure durability and longevity.
2. Protection Against Soil Movement Issues with Concrete Foundations
Soil movement presents significant challenges for metal building stability. Two primary concerns affect metal structures:
Common Soil Movement Problems:
- Soil settlement – natural compression of soil layers under building weight
- Expansive soils – clay-rich soils that expand with moisture and shrink when dry
- Erosion – gradual displacement of soil particles by water or wind
- Frost heave – soil lifting caused by freezing temperatures
A strong concrete foundation creates a protective barrier between your metal building and these destructive soil forces. The foundation’s weight and structural design work together to:
- Distribute building loads across a wider surface area
- Resist upward pressure from expansive soils
- Bridge areas of potential settlement
- Lock the structure in place against ground movement
For instance, if you’re considering installing an A-frame carport or a 24′ x 20′ aluminum carport, understanding these soil movement issues is crucial for ensuring stability.
Key Foundation Features for Soil Protection:
- Deep footings that extend below frost lines
- Reinforced concrete with steel rebar for added strength
- Proper soil compaction before construction
- Strategic placement of control joints
You can identify potential soil issues through:
- Professional soil testing before construction
- Site drainage evaluation
- Historical geological data review
- Local building code research
These preventive measures help maintain your metal building’s structural integrity despite challenging soil conditions. If you need assistance or have questions regarding the installation or maintenance of your carport, feel free to get in touch with us. Additionally, if you’re interested in expanding your business, consider our offer to become a dealer for Carport Solution products.
3. Preventing Water Damage through Effective Foundation Design
Water damage poses a significant threat to metal building foundations. A well-designed drainage system paired with proper moisture barriers creates a protective shield against water-related issues.
Essential Drainage Components:
- French drains around the perimeter
- Sloped grading away from the foundation
- Strategically placed downspouts
- Surface water collection systems
- Sump pump installations in high-risk areas
The implementation of moisture barriers serves as your building’s first line of defense. A properly installed vapor barrier beneath the concrete slab prevents ground moisture from seeping upward through capillary action.
Key Moisture Protection Features:
- 6-mil polyethylene sheeting under the entire slab
- Waterproof membranes on foundation walls
- Sealed joints between foundation and metal structure
- Capillary breaks at critical points
- Chemical sealants for concrete surfaces
Your drainage design should account for local climate conditions and soil characteristics. Areas with heavy rainfall require more robust systems, while regions with freeze-thaw cycles need special considerations for frost protection.
The integration of these water management systems during the initial foundation design phase proves more cost-effective than addressing water damage after construction. Professional contractors can assess your specific site conditions and recommend the most suitable combination of drainage solutions and moisture barriers for your metal building project.
4. Ensuring Durability and Longevity with Concrete Foundations
Concrete foundations are the best choice for metal building projects because they offer unmatched durability. The strong nature of concrete creates a sturdy base that can withstand:
- Extreme Temperature Changes: Concrete stays strong through freezing and thawing cycles as well as intense heat.
- Heavy Equipment Load: The material’s ability to bear weight supports large machinery and stored materials.
- Natural Disasters: Concrete has better resistance against earthquakes, floods, and high winds.
- Pest Infestations: It naturally keeps away termites, rodents, and other destructive creatures.
The composition of concrete also provides additional benefits for metal building foundations:
- Chemical Resistance: It protects against soil acids and corrosive substances.
- Fire Resistance: Concrete has natural fireproof properties that enhance building safety.
- Low Maintenance: Compared to other foundation materials, concrete requires minimal upkeep.
- Extended Lifespan: When installed correctly, concrete foundations can last over 50 years.
Your concrete foundation’s durability increases with proper reinforcement techniques:
- Steel rebar integration
- Wire mesh placement
- Fiber reinforcement
- Strategic joint placement
These reinforcement methods create a solid base that prevents common issues like cracking, settling, and shifting – essential factors for maintaining your metal building’s structural integrity.
For instance, if you’re considering a steel one-car garage, a strong concrete foundation will provide the necessary support and longevity. Similarly, those looking for metal two-car garages or 48′ x 20′ carports will also benefit significantly from such durable foundations.
5. Installation Considerations for Metal Building Foundations

The success of your metal building project depends on how well the foundation is installed. To ensure a smooth installation process, pay close attention to these important factors:
Site Preparation Requirements
- Conduct thorough soil testing to determine load-bearing capacity
- Remove organic materials and vegetation from the construction area
- Compact the soil to achieve proper density
- Grade the site to ensure adequate drainage
- Install necessary utilities before pouring concrete
Foundation Specifications
- Maintain minimum thickness requirements of 4-6 inches for standard metal buildings like our 30′ x 30′ Metal Buildings
- Increase thickness to 6-8 inches for heavy equipment storage
- Use appropriate concrete mix design with 3,000-4,000 PSI strength
- Install vapor barriers to prevent moisture migration
Reinforcement Elements
- Place steel rebar in a grid pattern for enhanced structural support
- Position anchor bolts according to engineering specifications
- Use wire mesh to prevent concrete cracking
- Install proper edge thickening around the perimeter
Temperature Considerations
- Pour concrete in temperatures between 50-85°F
- Use appropriate curing methods based on weather conditions
- Protect fresh concrete from extreme temperatures
- Allow adequate curing time before installing metal building components
Coordinate with your contractor to ensure these specifications align with local building codes and your specific project requirements. Whether you’re planning for a 50′ x 50′ aluminum carport, an 18′ x 20′ metal carport, or any other type of metal structure, proper foundation installation is crucial for the longevity and durability of your investment.
6. Enhanced Property Value and Lifespan with Quality Foundations
A high-quality concrete foundation not only transforms your metal building into a valuable long-term investment but also significantly enhances its lifespan. Buildings with properly engineered foundations demonstrate increased durability, attracting potential buyers and commanding higher resale values in the commercial real estate market.
Moreover, the addition of structures like carports can further enhance property value by providing vehicle protection and additional storage space. This is particularly important in regions like Florida, where carports play a crucial role in safeguarding vehicles from harsh weather conditions.
Key Value-Adding Benefits:
- Extended building lifespan of 50+ years with proper maintenance
- Reduced repair and maintenance costs
- Higher insurance coverage eligibility
- Improved structural warranty options
- Enhanced building code compliance
The market value of metal buildings with quality foundations sees an average appreciation of 15-20% compared to structures with basic foundations. This increased value stems from:
Investment Protection Features:
- Resistance to natural disasters
- Enhanced structural stability
- Better energy efficiency
- Improved moisture control
- Greater load-bearing capacity
Professional appraisers specifically look for solid foundation characteristics when determining property values. A well-documented foundation installation process, including soil testing reports and engineering specifications, provides tangible proof of your building’s structural integrity to potential buyers or lessees.
Additionally, incorporating durable elements such as metal barn kits into your property can offer long-lasting equipment protection while also increasing overall property value.
Your metal building’s foundation acts as a silent value multiplier – the stronger your foundation, the higher your property’s market appeal and long-term investment return potential.
Conclusion
A strong concrete foundation is crucial for successful metal building installations. It provides a sturdy base that protects your investment for many years.
The stability, durability, and value of your metal building rely on the quality of its foundation. A well-built concrete base prevents:
- Structural failures
- Water damage
- Soil settlement problems
- Expensive repairs
- Premature deterioration
Ready to start your metal building project? Consider working with certified professionals who specialize in both metal construction and foundation work. Expert contractors have the knowledge and skills to ensure:
- Proper site preparation
- Accurate soil testing
- Effective foundation design
- High-quality material selection
- Skilled installation techniques
Don’t compromise on your building’s foundation—invest in professional expertise to guarantee that your metal structure remains strong for generations.
As you plan your project, think about the type of structure that best fits your needs. For example, if you require a durable solution for protecting vehicles, you may want to explore options such as 24′ x 36′ metal carports, 24′ x 24′ metal carports, or a one car garage. On the other hand, if you need additional space for vehicles, a two car garage could be the ideal choice.
Furthermore, don’t underestimate the significance of quality when it comes to carport designs. It may be worth considering an investment in regular roof style metal carports which are built to last and provide effective protection for your vehicles.
Reach out to qualified contractors today to discuss your specific requirements regarding the foundation of your metal building and explore these options further.
